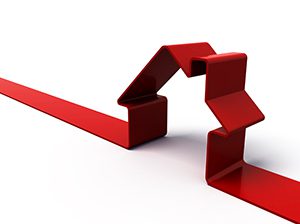
Find Your Home Sweet Home
27 Boulder CircleBreckenridge, CO 80424
Due to the health concerns created by Coronavirus we are offering personal 1-1 online video walkthough tours where possible.




Welcome to luxury mountain living at its finest! This exceptional ski-in, new-construction home at the base of Peak 8 in Breckenridge is a rare find, offering a unique opportunity to own one of the last of its kind. Recently reduced by $550,000, this property boasts high-end finishes throughout, ensuring a sophisticated and elegant living experience. Spread across three spacious floors, this home is perfect for hosting large gatherings and creating lasting memories. With six bedrooms, a great room, a bonus room, and a family room, there's ample space for relaxation and entertainment. The top-tier finishes, Lutron lighting, air conditioning, and elevator add a touch of modern convenience to the mountain retreat. The property is not just a home; it's a haven for comfort and luxury. Imagine unwinding in the sauna after a day on the slopes or storing your ski gear in the dedicated ski room. With two laundry rooms and a four-car garage, practicality meets opulence in every corner of this residence. Enjoy breathtaking views of the expansive Ten Mile Range from the rooftop deck, a perfect spot for savoring the beauty of the surrounding mountains. The home is smart-wired throughout, ensuring seamless connectivity and control. Convenience meets adventure with this property's prime location. Within walking distance to the ski resort and gondola, you have quick access to Main Street for shopping, dining, and entertainment. The oxygen enrichment system roughed in adds an extra layer of comfort for those adjusting to the high-altitude environment. With a total building square footage of 6,738, this ski-in home is a rare gem in the heart of Breckenridge. Don't miss your chance to own a piece of mountain paradise with unparalleled luxury and convenience. Schedule your private tour today and experience the epitome of high-altitude living.
| 2 months ago | Listing updated with changes from the MLS® | |
| 6 months ago | Price changed to $7,645,000 | |
| 2 years ago | Listing first seen on site |

The content relating to real estate for sale in this Web site comes in part from the Internet Data eXchange ("IDX") program of METROLIST, INC., DBA RECOLORADO real estate listings held by brokers other than Christie's International Real Estate Colorado- Summit Colorado are marked with the IDX Logo. This information is being provided for the consumers' personal, non-commercial use and may not be used for any other purpose. All information subject to change and should be independently verified.


Did you know? You can invite friends and family to your search. They can join your search, rate and discuss listings with you.